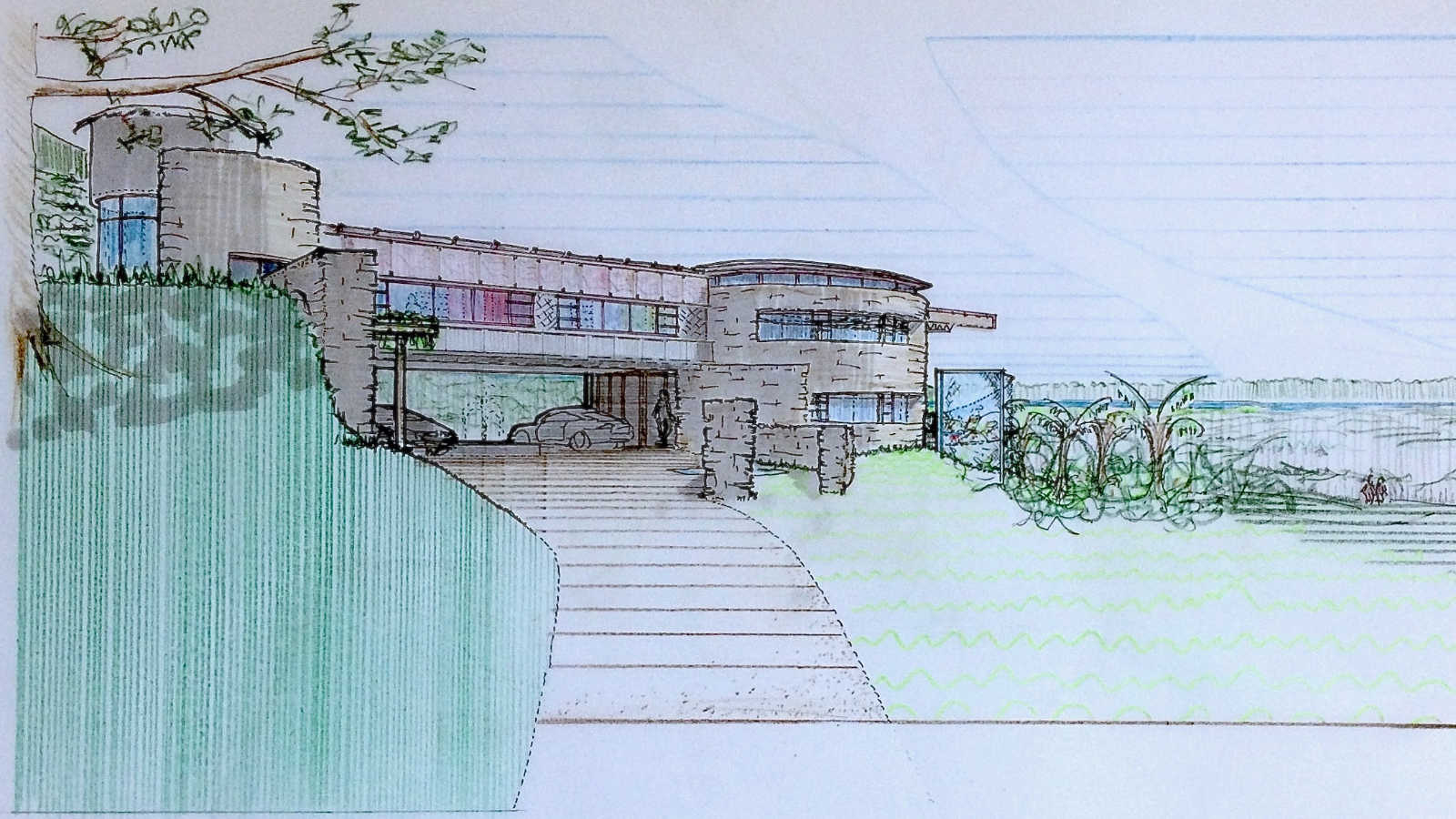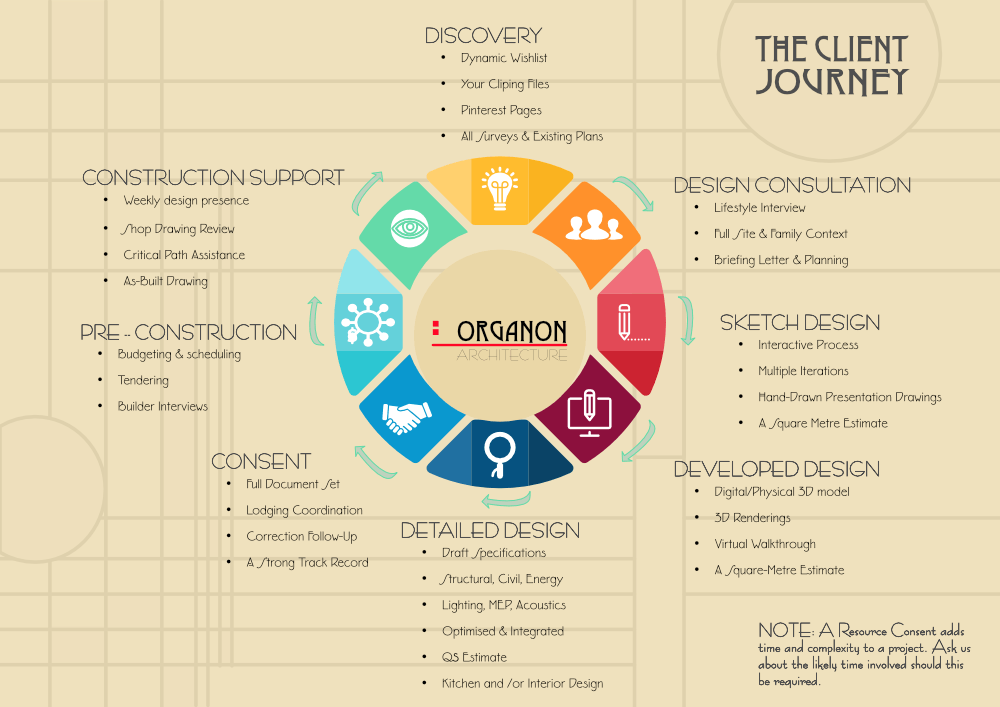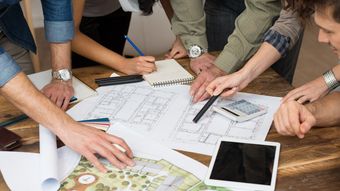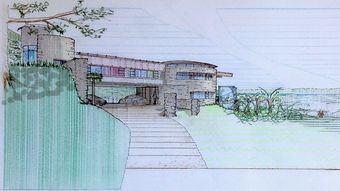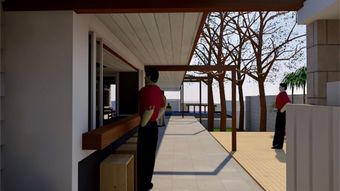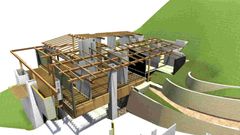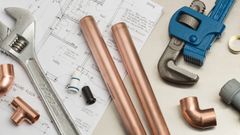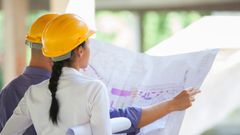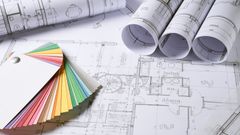recognising that nature and materials, machinery and technologies are allies,
not antagonists
a building that functions like a cohesive organism, where each part of the design
relates to the whole
a building that complements its environment so as to create a single, unified space that
appears to “grow naturally” out of the ground
recognising that nature and materials,
machinery and technologies are allies,
not antagonists
a building that functions like a cohesive organism, where each part of the design relates to the whole
a building that complements its environment so as to create a single, unified space that appears to “grow naturally” out of the ground
If you’re aiming to get a flower out of the system instead of a weed, you should book your Design Consultation
with Organon Architecture today
Every project is unique! The Design Consultation is our no-obligation first meet-up to talk over your initial brief, and to learn about your project, and about each other. At the end of the Consultation, we will produce for you a more developed brief for the project, along with all the relevant planning information about your site. All the information to get started on your architectural adventure!
THE DESIGN PROCESS
Great architecture comes from understanding the site and the people who will live there. Every project is as unique as every person. We don’t rush into pushing design ideas onto you, instead we discover the real you and the design follows. We start with meeting and talking — the Design Consultation — and with visiting your site to consider the environmental conditions such as sunlight, landscape, views, and prevailing winds.
1 / Design Consultation
The Design Consultation is our no-obligation first meet-up to talk over your initial brief, and to learn about the project and each other.
At the end of the Consultation, we will produce for you a more developed brief for the project, along with all the relevant planning information about your site. (Learn more about our Design Consultation process here.)
2 / Sketch Design
The Sketch Design is our first response to your brief, often proposing several options for you to consider. This is where we try to stretch you a little, to see where and what is most important to you.
We often joke that it is only at the end of the sketch design stage that we get the real brief — and this is true.
At the end of this stage we will produce for you a set of sketch plans, sections and perspectives for you to fully consider— from which we create the firm brief for the rest of the project.
3 / Developed Design
& 3d Rendering
& 3d Rendering
This is where the computer work starts in earnest. The Developed Design stage allows us to develop your preferred solution(s) in much more depth using our world-leading 3d ArchiCAD software — which produces a full three-dimensional virtual model allowing us to create sun-studies, test proportions and materials, and to create a 3d-walkthrough to more fully understand your preferred solution.
At the end of this stage, you will have full-colour plans and renderings of your project — and a 3d-walkthrough you can view at home on your desktop, phone or tablet.
4 / Detailed Design
This is when the design takes more concrete form — often literally. During the Detailed Design stage we work with you and our consultant team to flesh out the details of your project, and make final decisions on structure, systems, materials and fittings.
At the end of this stage, you will have a set of integrated CAD drawings describing your project that will form the basis of our Consent Drawings.
5 / Consent
Once the structure, systems, materials and fittings are finalised, the task of preparing specifications, details and final drawings for council begins.
At the end of this stage, you will have the Consent Drawings, Calculations and Specifications that form the documentation we submit to council on your behalf in order to achieve Building Consent for your project.
6 / Construction Observation
Every new work of architecture is a prototype. Once consented, to ensure the construction process runs smoothly, efficiently, and in line with your drawings, we can assist you in selecting a builder, and work closely with your builder to ensure he fully understands your project and effect a smooth transition between design and construction, bringing our own years experience and expertise to your project.
CONTACT US
Studio 8, Daytone House,
53 Davis Cres, Newmarket, Auckland, 1023
Contact Us
Thank you for contacting us.
We will get back to you as soon as possible.
We will get back to you as soon as possible.
Oops, there was an error sending your message.
Please try again later.
Please try again later.
Studio 8, Daytone House
53 Davis Cres, Newmarket, Auckland, 1023
+64 (0)21 1209443
Site design by CathieDesigns










